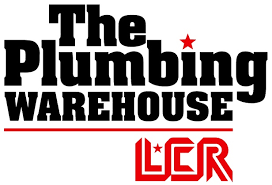PLANNING YOUR SHOWROOM VISIT
To ensure your time here is as productive as possible, please complete this form prior to your appointment.
There are several steps to a remodel, new construction, or other home improvement projects. Below are some of the most notable stages of a new construction. If one is doing a remodel or addition, many of these stages could be more sporadic.
1. PRE-PLAN
Things to consider: What is your budget? How much house can you afford? Where do you want to build? How are the schools in the area? What do you want to build and why? Are there covenants or restrictions? What building codes must be followed? Do you entertain others frequently? Will you have enough storage space? Do you work from home? How long do you plan to live there? Do you need any special accommodations? Will elderly parents be staying with you? How involved do you want to be? Who will be running the project? What is your time frame?
2. PLAN & DESIGN
This includes determining what you want and need in your new home. Do you want a rancher, split level, or 2 story house? How many bedrooms and baths do you need? Will it have an island in the kitchen, a home office, or a large family room? Books, magazines, online collections, plan books, and homebuilding software are great sources of design ideas for things you want and things you do not want to incorporate. Considering an architect or designer could benefit you in the long run.
3. SLAB DOWN
This includes excavation, footings, foundation walls (or slab), waterproofing, backfill and compaction, and underground plumbing. Municipal inspections are typically performed on the foundation (prior to pouring) and underground plumbing. It is imperative that you have chosen plumbing locations. (e.g., tub drain placement, shower drain style and placement, etc.) Concrete would have to be broken later for any changes. Ensure that what is on your floor plans is what you want and communicated clearly to your builders and plumbers.
4. STUDS UP
This includes wood or steel framing, exterior wall and roof sheathing, exterior trim and siding (and/or stucco/brick), windows and exterior doors, and roofing. Municipal inspections are typically performed on the rough framing. Some municipalities inspect the roofing. Rough Plumbing, Mechanical, Electrical – This includes water and waste/vent piping, plus setting of the water heater; ductwork, venting and furnace installation, wiring and electrical panel installation. Municipal inspections are typically performed on all three.
5. SHEETROCK
This includes wall insulation, (but not attic insulation at this time), drywall installation, tape and texture. This stage cannot begin till the rough stage inspections are passed. Many municipalities do not inspect the insulation but rely on the contractors \”certification\” of installation. Many municipalities have a drywall nail/screw inspection prior to tape and texture.
6. COMPLETION
This includes finished flooring, cabinets, countertops, wall tile, mirrors, shower doors, final electrical (including fixtures), final plumbing (including fixtures), and final mechanical. Municipal inspections are performed on the final electrical, plumbing, and mechanical. When these inspections are passed, the municipality then typically performs a \”Final Inspection.\”
